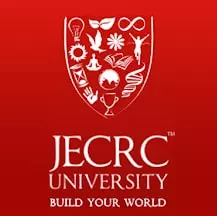
JECRC University, Jaipur, Rajasthan
Jaipur (Rajasthan) Estd : 2012 Approved by : UGC Type : private
Campus
Infrastructure
The style of the buildings is unique with large rectangular and linear structures dotted around the 32-acre campus with large courtyards. It has been designed keeping in mind the climatic conditions, still connecting the past with modern and contemporary design. The concept of the JU building and landscape is to create an environment with liveliness, as a playground for dreams and a place for inspiration to the students. The campus is built to bring the experience of belongingness which truly represents the character of the University. This commitment reflects in everything that you see here – architecture and layout, landscaping, training and technology infrastructure, and residential and recreational facilities. The design of the campus demarcating different zones –Residential, Public Buildings, and the Academic blocks breaks the monotony with a transitional space and experience.
Facilities
- A/C
- Academic Zone
- Ambulance
- Auditorium
- Bed
- Boys Hostel
- Canteen
- Chair
- Class Room
- Club
- Computer Lab
- Convocation Hall
- Counselling
- Cultural Zone
- Education Fest
- Fest
- Girls Hostel
- Gym
- Hospital
- Hot Water
- Laundry
- Library
- Math Lab
- Mattress
- Medical Facilities
- Mess
- Music
- Placement
- Planning Lab
- Sports
- Table
- Transportation
- Workshops
-
Area 32 Acres
-
Buit up area 0 Acres
-
Classroom 0
-
Sports Grounds 0